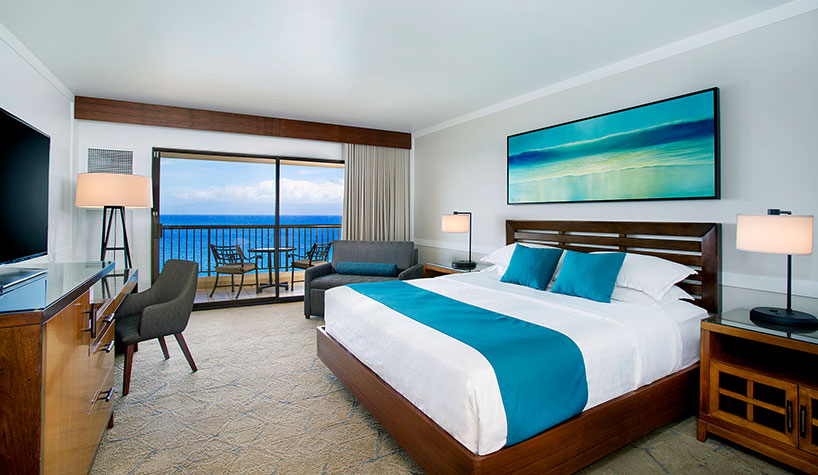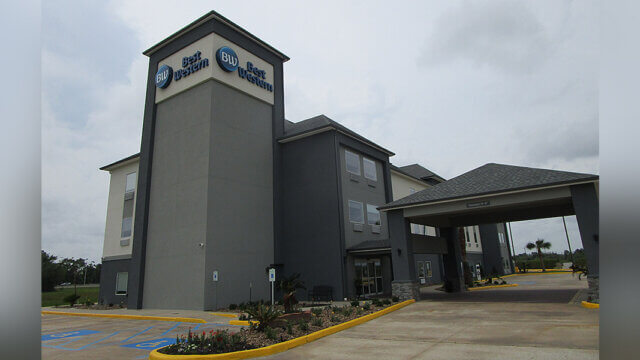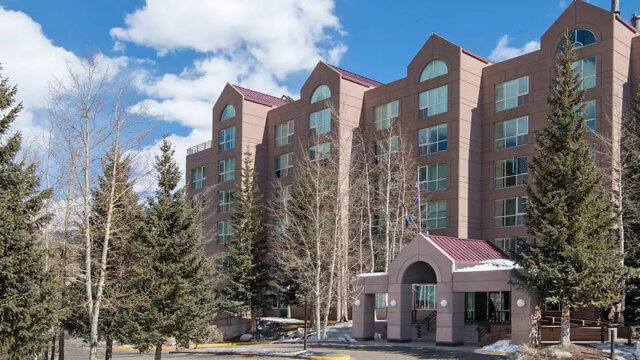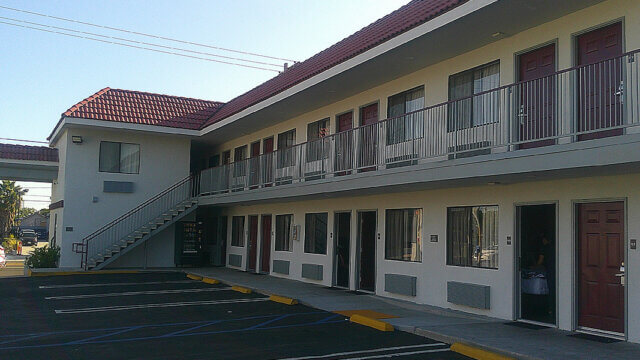MAUI, HAWAII—Taking inspiration from the locale’s Pu‘u Keka‘a (Black Rock), the Sheraton Maui Resort & Spa completed its $26.5-million renovation of the property’s 508 guestrooms and suites. The second largest of the Hawaiian Islands, you could say the island of Maui—with its natural wonders, vibrant flora and miles of beaches—served as the muse for the hotel’s design.
“AHL has a design process for all of our projects that seeks to discover a sense of place, so the design that ultimately emerges is rooted in and acknowledges what is special about that place,” said James Neu-Wa O’Neill, associate of AHL, a multidisciplinary architectural firm based in Honolulu.
For a project like the Sheraton Maui Resort & Spa, which is located on such a storied site as Pu‘u Keka‘a, this process was especially important.
“To kick-start the project, our team worked with our cultural consultant to study the history, culture and environment of Pu‘u Keka‘a. As with any project, orientation is key. To understand a place, we need to look at it within its overall context in history and location—not just of the particular site, but of the surrounding area as well,” said O’Neill. “We start with a broad overview of the Hawaiian islands, then work inward to Maui, the district (moku) of Lahaina, the ahupua‘a of Hanaka‘o‘o, and finally to the village of Keka‘a. Along the way, we read the stories and legends (Mo‘olelo) of the island’s creation and of the chiefs (ali’i) and people who lived here. All of this helps us understand what the place is really about, and to develop a design narrative that is fully inspired by place.”
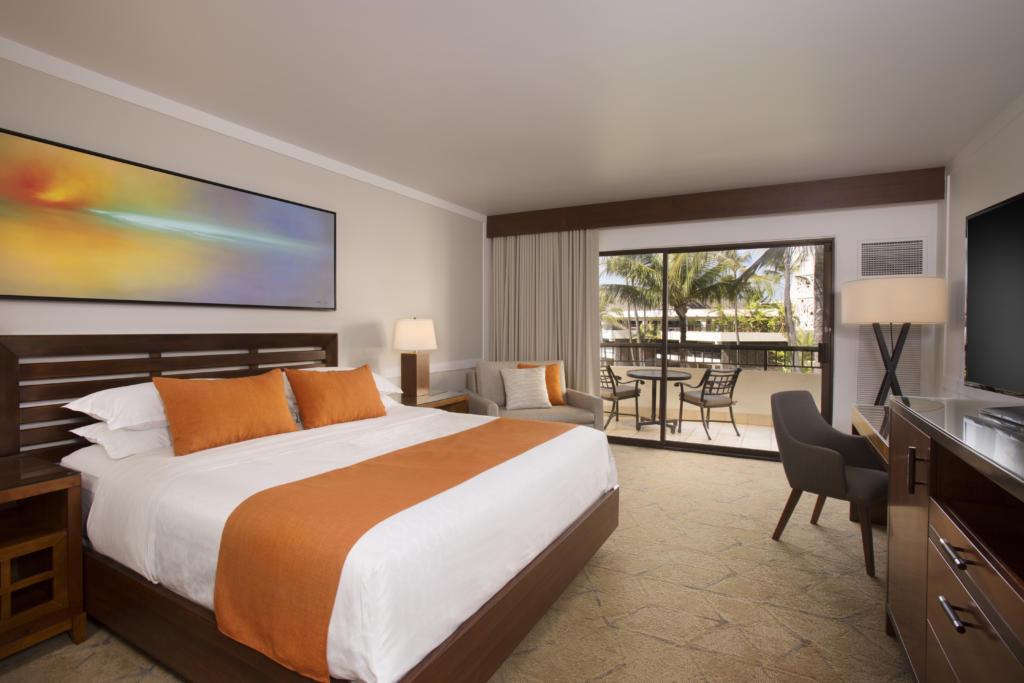
The setting, together with some of the cultural narrative of the place, inspired the firm to highlight the idea of contrast and duality, “Palua,” and to develop a palette of materials, colors and designs that play off of each other, explained O’Neill.
“The natural environment at Keka‘a is stunning. The water is clear and goes from light turquoise near shore to deep blue as it moves toward the deep channels between the islands. The rock of Pu‘u Keka‘a is black and contrasting against the blue of the ocean and the light sand beach,” he said.
“Another unique feature of this site is its relationship and visual connection to the neighboring islands of Lanai and Molokai,” he said. “There is a visual connection between these islands that is not found anywhere else in the island chain. Keka‘a specifically has a very close visual and historical connection to Lanai and Molokai that is unique to this locale. This connection inspired us to create a design palette that recognizes these two islands and their relationship with the Sheraton Maui Resort site. The Lahaina and Ohana towers have views out to the cloud enshrined island of Lanai, and for the guestrooms there we used soft whites, orange hues and light wood grains that recall the ethereal nature of this island, as seen from the beach at Keka‘a.
“Similarly, the Moana tower has a view straight across the channel to the steep green cliffs of Molokai,” he continued. “For these rooms, we used rich greens and blues with dark wood grains inspired by the deep blue channel and the verdant greenery of Molokai. The Nalu and Anue‘nue towers are anchored to the rock itself, and many rooms feature views back inland to the West Maui mountains. For these towers we were inspired by the stories of the Maui chiefs and developed a palette of pinks and reds that were inspired by the colors of the ali‘i and the rainbows of the valleys. The corridor wallcovering was developed with local cultural practitioners and artists to recall the layers of the horizon, or lewalani, that you see from all vantage points of the hotel.”
First and foremost, the brand wanted a design that demonstrated a sense of place. In addition, the practical needs of the renovation needed to address changing technology—more USB and charging options—as well as updated finishes that were durable and appropriate for a beach resort, noted O’Neill.
“We replaced the carpeted foyers with tile to allow for a wet zone for guests coming in from the beach or pool, as well as some customized storage options for hanging wet equipment and swimwear,” he said. “Bedside lamps were updated to include USB chargers and outlets. As much as possible, the units were opened up and simplified to allow for air flow and natural light.”
A white modernist building built in the mid-1960s, it was important to honor the past while making way for the future.
“As much as possible, we wanted to complement this architecture, which was all about simplicity of form, openness to views and light,” he said. “The new look is a light touch on the building and seeks to emphasize and enhance everything we love about the architecture. Finishes are warm and inviting in the guestrooms, which provide a nice contrast to the crisp whiteness of the buildings. The new lighting shows mid-century modern influences in its form, while also being very contemporary. New art and design features are inspired by traditional forms and motifs but are represented and fabricated with modern techniques and materials. Overall, the new look is a seamless blend with the old and provides a fresh update to the look and feel of the resort.”
